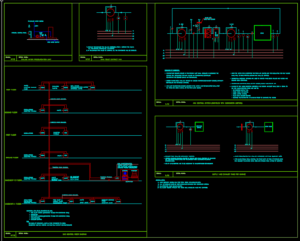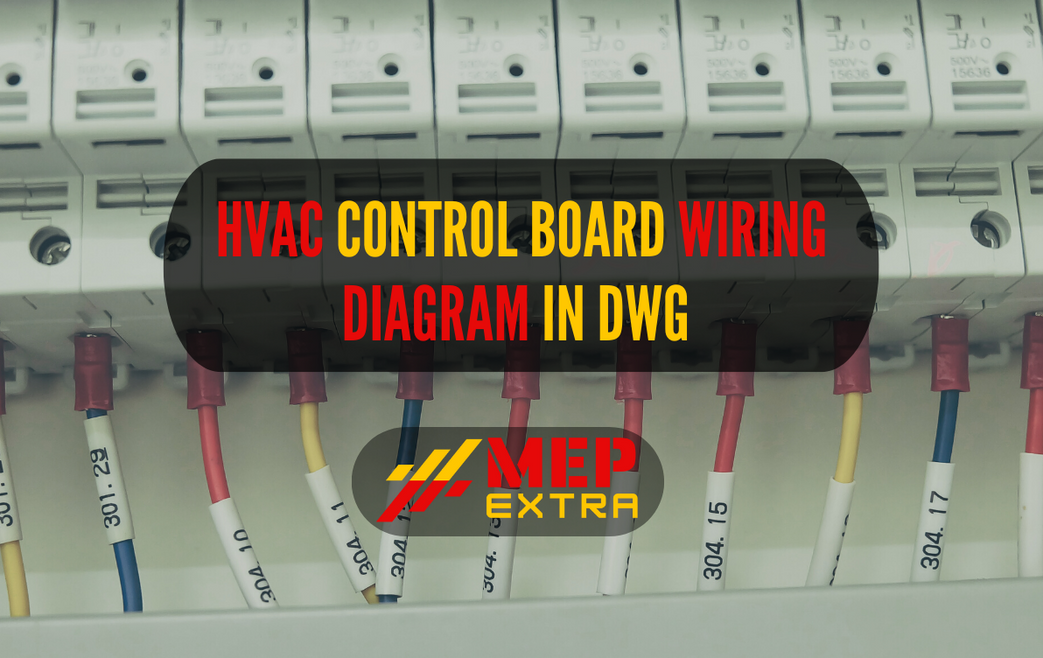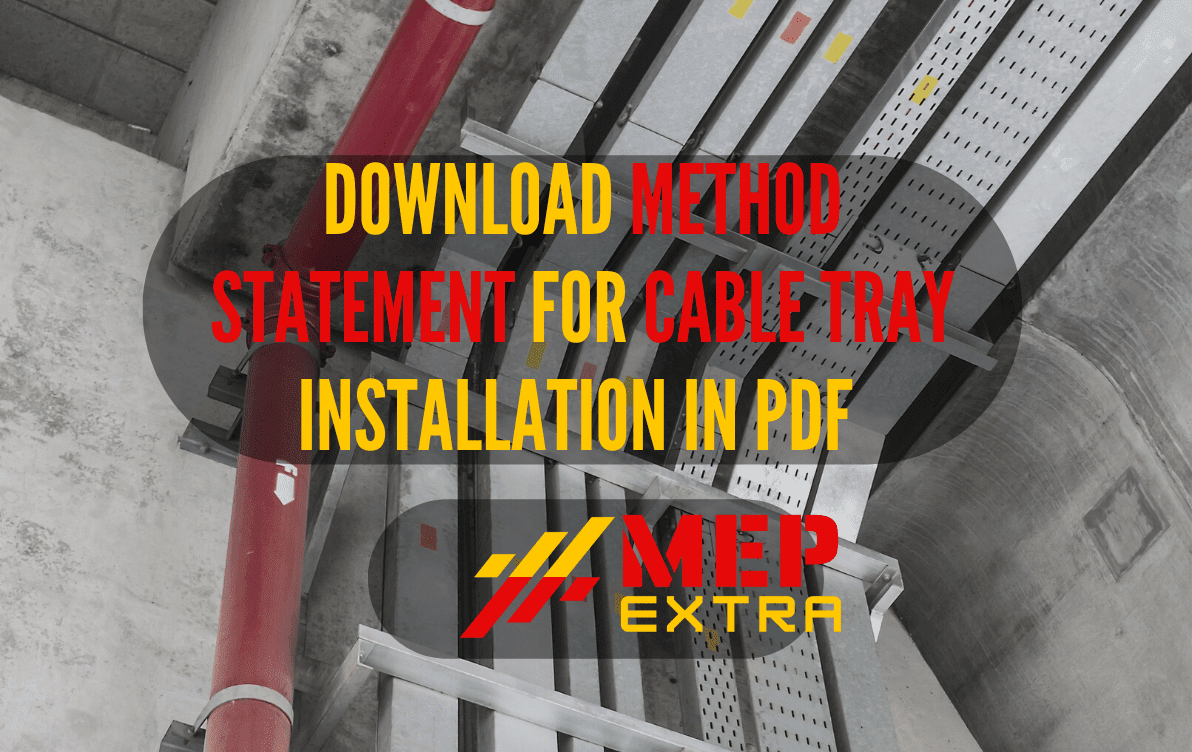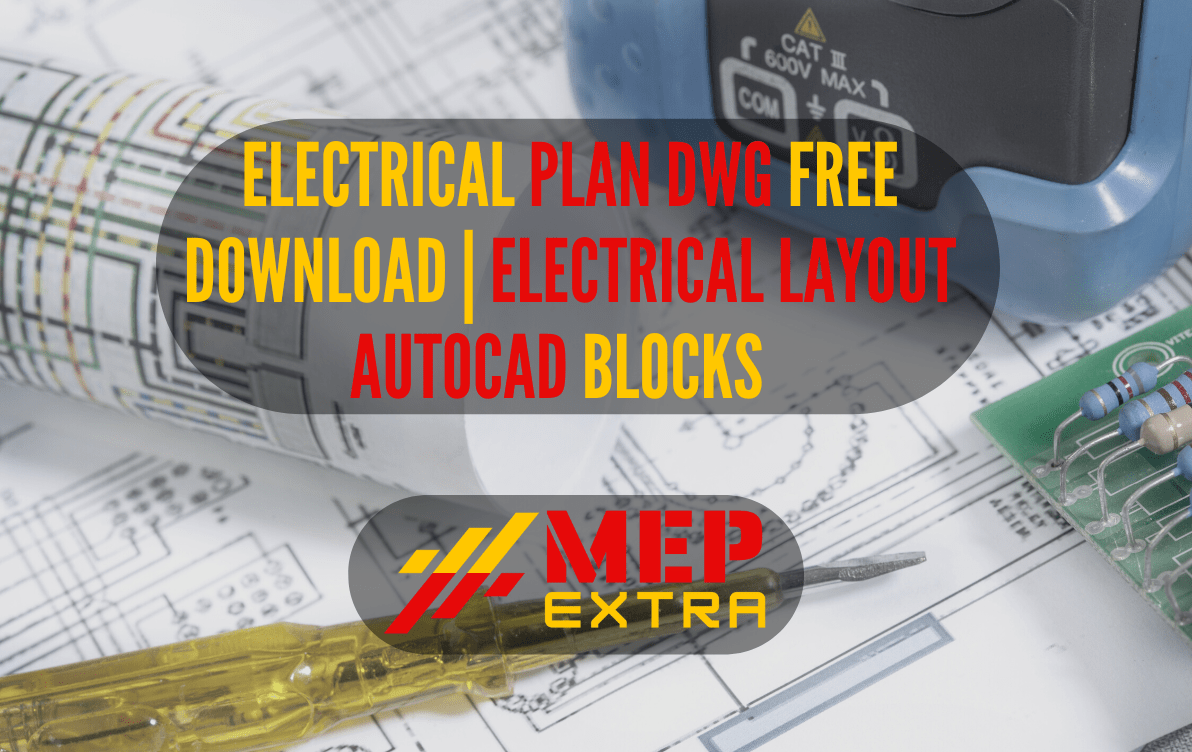How HVAC control board wiring diagram in dwg can help you in electrical design?
HVAC control board wiring diagram in DWG format can be a great tool to help you with your electrical design projects. These diagrams provide a detailed layout of the wiring and components of the system, allowing you to see the relationships between them and the power sources they are connected to. The diagrams also indicate the type of wire used and how it is connected to the various components. By having a complete picture of the system, you can make sure that the wiring is done correctly, and that the system is functioning properly.
Having a wiring diagram in DWG format can also help you troubleshoot any issues that may arise with the HVAC control board. By having a complete diagram, you can easily identify where any loose wires may be and make the necessary repairs.
Another benefit of having a wiring diagram in DWG format is that it can help you identify any areas that may require additional protection. By being able to see the way the various components are connected, you can make sure that they are properly shielded from any potential dangers.
Read Also: Variation order

DOWNLOAD FROM HERE: HVAC CONTROL BOARD WIRING DIAGRAM IN DWG
How can HVAC panel wiring diagram solve your drawing problems?
An HVAC panel wiring diagram can be a valuable tool when it comes to troubleshooting a heating, ventilation and air conditioning system. It can help you identify the components of the system, as well as how they are wired together. With this diagram, you can quickly and easily determine which wires go where, and how to properly connect them together. One of the biggest advantages of using an HVAC panel wiring diagram is that it can help you reduce the amount of time spent trying to figure out the wiring of the system. Without the diagram, it can take hours to trace out each individual wire and determine where it needs to go. With the diagram, you can quickly identify the components and where they should be connected.







דירות דיסקרטיות בבת ים
December 16, 2022I was more than happy to discover this site. I wanted to thank you for your time just for this fantastic read!! I definitely really liked every little bit of it and I have you book-marked to look at new information in your website.
https://www.israelxclub.co.il/
December 16, 2022Good post. I learn something totally new and challenging on blogs I stumbleupon on a daily basis. Its always useful to read content from other authors and practice something from their websites.
https://israelnightclub.com/
December 16, 2022Excellent blog post. I certainly love this website. Keep it up!
https://iloveroom.co.il/room/דירות-דיסקרטיות-בקריות/
December 16, 2022Good post. I learn something new and challenging on blogs I stumbleupon on a daily basis. Its always exciting to read content from other authors and use a little something from other web sites.
instagram likes page
December 16, 2022Very great post. I simply stumbled upon your blog and
wished to say that I have really loved surfing around your blog posts.
In any case I’ll be subscribing in your rss
feed and I’m hoping you write once more soon!