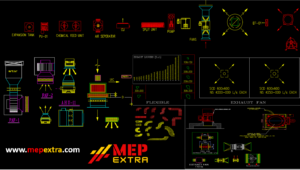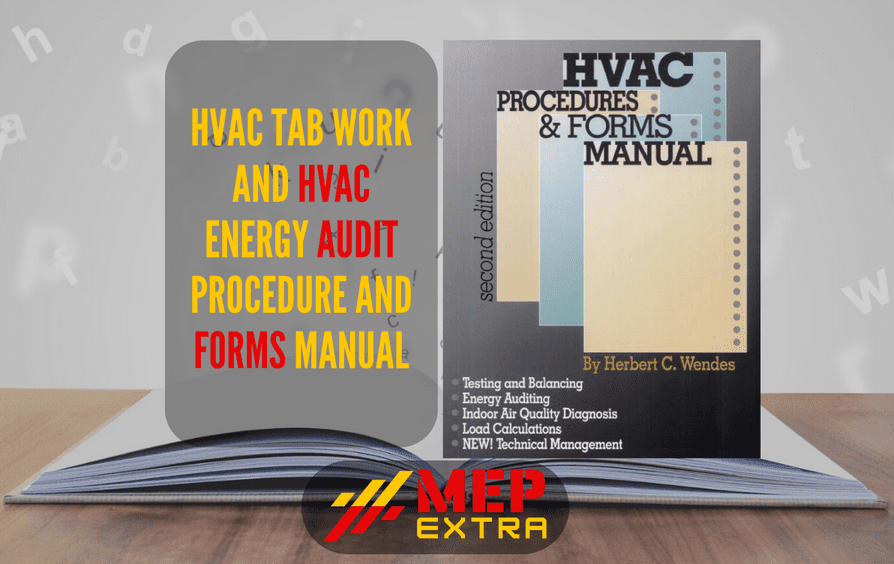How can these AutoCAD HVAC Blocks Help you?
Download AutoCAD HVAC Block can help you in Design HVAC System. You can Save you time and efforts Easily. AutoCAD HVAC Blocks will make you design layout more technical and Helpful. HVAC Engineer need these types of AutoCAD HVAC Blocks in design and shop drawings as they need to add details. To their drawing to describe the design well.
Read Also: DOWNLOAD CHILLER CAD BLOCK

Download from here: AutoCAD HVAC Blocks
What type of AutoCAD HVAC Dwg Blocks you will find in these AutoCAD Blocks?
There are following types of AutoCAD Hvac block in these blocks.
- Flexible duct dwg Blocks
- Exhaust fan dwg Blocks
- Louvers dwg Blocks
- Air Separator Dwg Blocks
- Ac Units Dwg Blocks
- HVAC Grills Dwg Blocks
- Pumps dwg Blocks
How can you Copy these HVAC dwg Blocks in AutoCAD?
- Right click on the Hvac block
- From clipboard select copy with reference point
- Select the reference point on the dwg block
- Go to the place you want the click right
- From clipboard select paste as block






